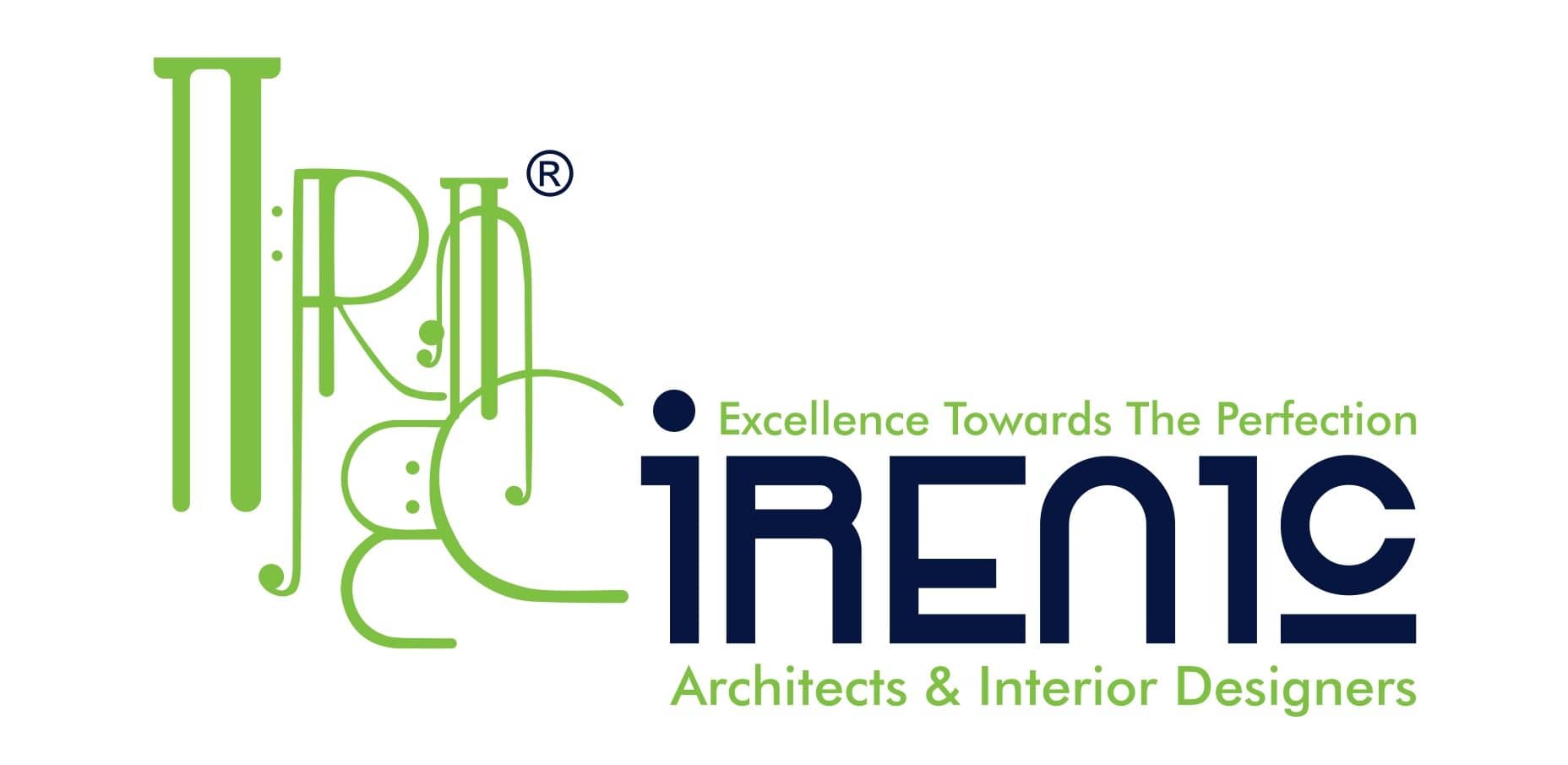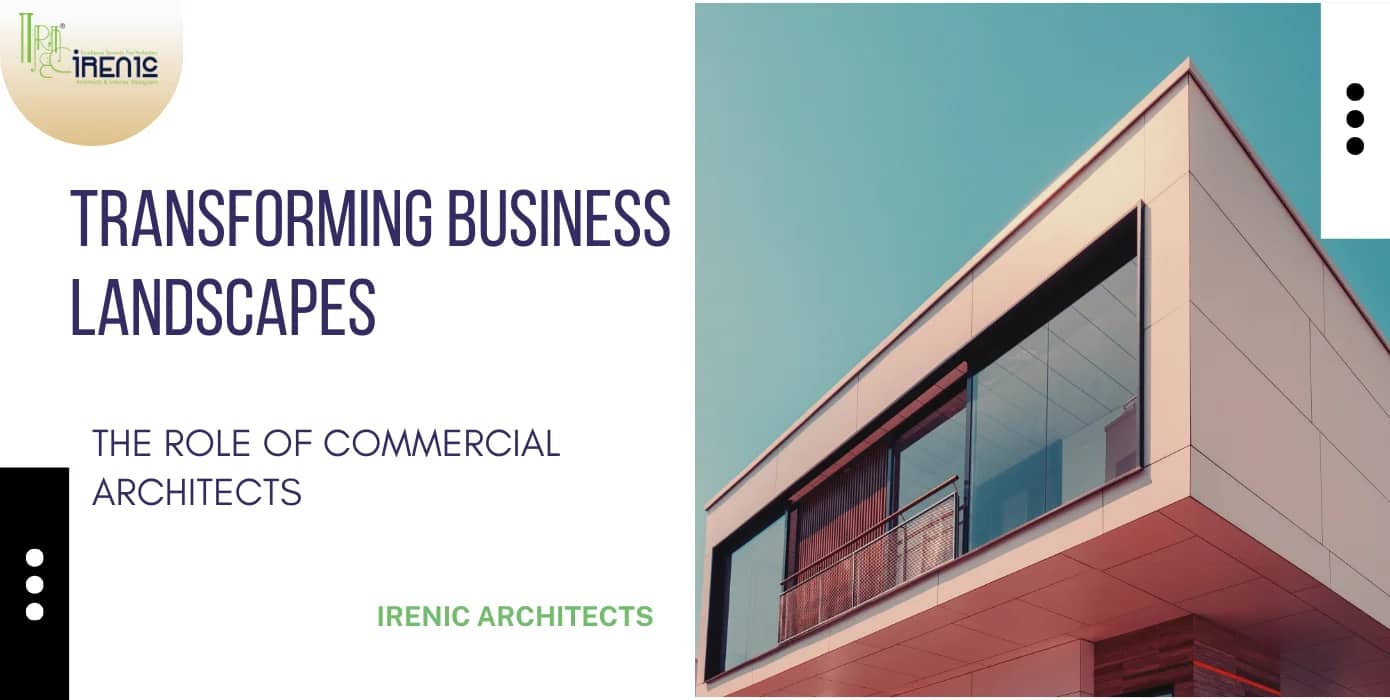In today’s fiercely competitive business landscape, the physical workspace plays a pivotal role beyond mere functionality—it shapes productivity, employee morale, customer perception, and overall business success. Commercial architects, including industry leaders like Irenic Architects and Commercial Interior Designers, are instrumental in crafting these dynamic environments. Their expertise blends aesthetic appeal with practical functionality, influencing various commercial projects and redefining business landscapes. This blog delves into the multifaceted role of Commercial architects, exploring how their insights and design acumen drive innovation and excellence in modern workplaces.
Understanding Commercial Architecture
Commercial architecture is a specialized field that focuses on designing and constructing spaces for businesses. This includes offices, retail stores, restaurants, hotels, and other commercial facilities. Unlike residential architecture, which primarily caters to individual living spaces, commercial architecture addresses the unique needs of businesses, aiming to create environments that are not only visually appealing but also highly functional and efficient.
The Core Responsibilities of Commercial Architects
Commercial architects are responsible for a wide range of tasks, each crucial to the successful creation of a business space. Their responsibilities can be categorized into several key areas:
1. Design and Aesthetics
One of the primary roles of commercial architects is to design spaces that align with a brand’s identity and vision. This involves selecting appropriate materials, color schemes, lighting, and furniture to create an environment that resonates with the target audience. A well-designed space can enhance brand perception, making customers feel more connected to the business.
For instance, a retail store designed with an open layout and bright lighting can create a welcoming atmosphere, encouraging customers to browse and shop. In contrast, a corporate office with a minimalist design and neutral colors can convey professionalism and focus, fostering a productive work environment.
2. Functional Efficiency
Beyond aesthetics, commercial architects must ensure that the space is functional and meets the specific needs of the business. This includes optimizing layouts for workflow efficiency, ensuring compliance with building codes and regulations, and incorporating sustainable design principles. Functional spaces contribute to increased productivity and operational efficiency.
For example, in an office setting, architects might design open-plan workspaces to facilitate collaboration, along with quiet rooms for focused work. In a restaurant, the kitchen layout must be designed for efficiency and safety, while the dining area should provide a comfortable and enjoyable experience for patrons.
3. Sustainability and Innovation
Modern commercial architects are increasingly focused on sustainability. They strive to incorporate eco-friendly materials and energy-efficient systems into their designs. By doing so, they help businesses reduce their environmental footprint and operating costs. Additionally, innovative design solutions can set a business apart from its competitors, creating a unique and memorable customer experience.
Sustainable architecture might include features such as solar panels, green roofs, energy-efficient lighting and HVAC systems. These elements not only reduce environmental impact but can also result in significant cost savings over time.
4. Collaboration and Coordination
Commercial architects work closely with various stakeholders, including clients, contractors, and interior designers, to bring their vision to life. Effective communication and coordination are essential to ensuring that the project stays on schedule and within budget. Architects also need to be adept at problem-solving, as unexpected challenges often arise during the construction process.
For instance, an architect might need to adjust plans due to unforeseen structural issues or changes in client requirements. Their ability to adapt and find solutions is crucial to the successful completion of the project.
The Impact of Commercial Architects on Business Success

The influence of commercial architects extends far beyond the initial design and construction phase. The spaces they create can have a lasting impact on various aspects of a business, contributing to its overall success.
1. Enhanced Customer Experience
In retail and hospitality, the design of the space directly impacts the customer experience. A well-thought-out layout can guide customers through the store, highlight key products, and create an inviting atmosphere that encourages repeat visits. Similarly, in hotels and restaurants, the ambiance plays a significant role in customer satisfaction.
For example, a hotel lobby designed with comfortable seating areas, soothing lighting, and attractive decor can create a welcoming environment that makes guests feel at home. In a retail setting, strategically placed displays and clear signage can enhance the shopping experience, making it easier for customers to find what they are looking for.
2. Increased Productivity
In office environments, the design can influence employee productivity and well-being. Natural light, ergonomic furniture, and collaborative spaces can boost morale and efficiency. By creating an environment that supports various work styles, commercial architects help businesses maximize their human capital.
For instance, incorporating natural light into office design has been shown to improve mood and energy levels, reduce absenteeism and increase productivity. Providing a variety of workspaces, from open areas for teamwork to private rooms for focused tasks, can accommodate different working preferences and needs.
3. Brand Identity and Recognition
A distinctive and well-designed commercial space can become a brand’s signature, enhancing its identity and recognition. Architectural elements such as unique facades, signature colors, and branded interiors can make a lasting impression on clients and customers alike.
For example, Apple stores are instantly recognizable due to their minimalss. Designing adaptable spaces that can easily be reconfigured can save time and money in the long run. This is particularly important in rapidly changing industries where business needs may evolve quickly.
For example, a flexible office design with movable walls and modular furniture can accommodate changing team sizes and work styles. In retail, designing spaces that can be easily updated to reflect new product lines or seasonal changes can keep the store fresh and engaging.
Case Study: Irenic Architects
Irenic Architects, based in Thane, exemplifies the transformative impact of commercial architecture services. Specializing in office interior design, retail spaces, and hospitality projects, their team of experienced designers and meticulous draftsmen work together to create environments that are both functional and visually stunning.
Project Overview
One notable project by Irenic Architects involved the redesign of a corporate office for a leading tech company. The client sought to create a space that would reflect their innovative culture, promote collaboration, and enhance employee well-being.
Design Approach
The design team at Irenic Architects conducted a thorough analysis of the client’s needs and preferences. They focused on creating an open-plan workspace that encouraged collaboration while also providing quiet areas for focused work. The design incorporated natural light, green spaces, and ergonomic furniture to enhance employee well-being.
Sustainable Features
Sustainability was a key consideration in the design. The office featured energy-efficient lighting and HVAC systems, as well as recycled and eco-friendly materials. These elements not only reduced the environmental impact but also resulted in significant cost savings for the client.
Outcome and Impact
The redesigned office received positive feedback from employees, who appreciated the improved layout and amenities. The open-plan design facilitated better communication and collaboration, while the quiet areas provided spaces for focused work. The incorporation of natural light and green spaces contributed to a healthier and more enjoyable work environment.
As a result, the company reported increased productivity, higher employee satisfaction, and improved retention rates. The office design also reinforced the company’s innovative brand identity, making a positive impression on clients and visitors.
Innovative approaches to smart commercial interior design are revolutionizing workspaces, enhancing efficiency, sustainability, and employee well-being. Through the integration of advanced technologies and sustainable practices, businesses can create environments that not only meet current needs but also anticipate future challenges. Looking ahead, there will be an increasing focus on smart, sustainable, and flexible design, shaping the future of commercial interiors.
For more insights and effective strategies from Irenic Architects and Commercial Architects Commercial Interior Designers, visit the upcoming blog on Irenic Architects’ website. Embark on your journey towards success today!
FAQ



