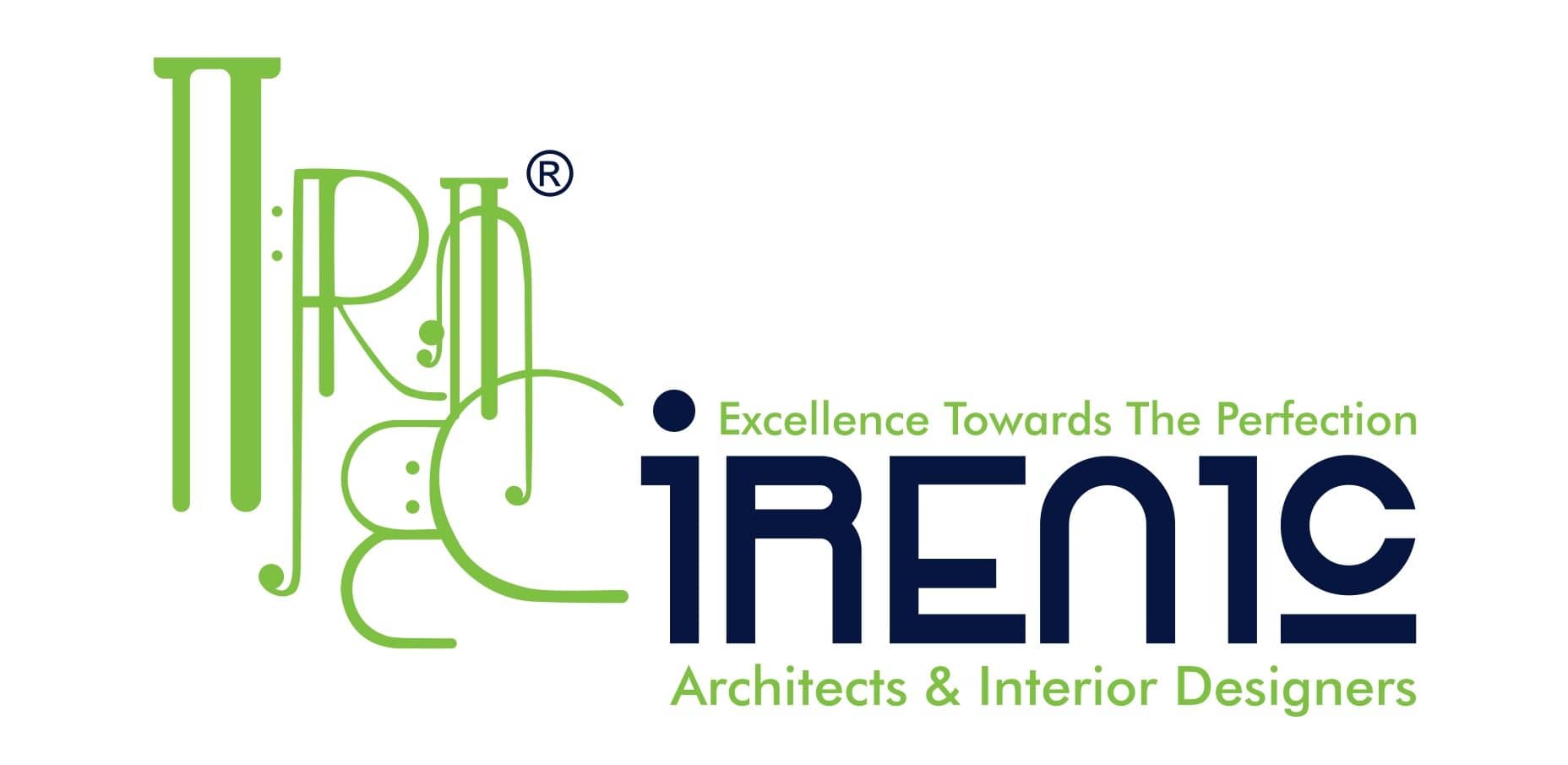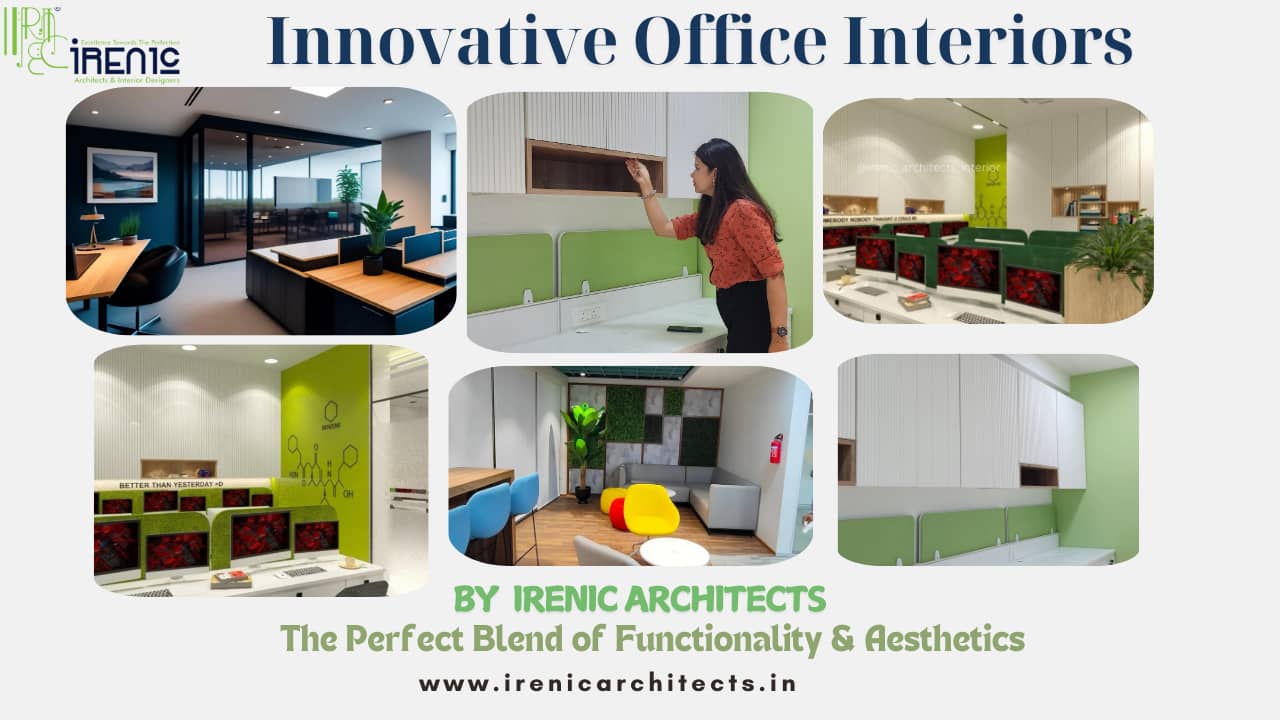
In today’s dynamic business environment, the design of office spaces plays a pivotal role in enhancing productivity, fostering creativity, and reflecting a company’s brand identity. Irenic Architects excels in crafting innovative office interiors that seamlessly blend functionality with aesthetics, creating workspaces that are both efficient and inspiring.
The Importance of Balancing Functionality and Aesthetics
Achieving a harmonious balance between functionality and aesthetics is crucial in office interior design. A workspace that is visually appealing yet lacks practicality can hinder productivity, while a purely utilitarian space may fail to inspire and engage employees. Irenic Architects understands this delicate balance and employs strategies to ensure that every design element serves both a practical purpose and contributes to the overall aesthetic.
Ergonomic Design: Prioritizing Employee Well-being

Ergonomics is a fundamental aspect of functional office design. By selecting ergonomic furniture and equipment, Irenic Architects enhances employee comfort and reduces the risk of work-related injuries. Adjustable chairs, sit-stand desks, and properly positioned monitors are examples of ergonomic solutions that promote health and well-being in the workplace. This focus on ergonomics not only supports physical health but also boosts productivity and job satisfaction.
Space Optimization: Efficient and Uncluttered Environments

Efficient space planning is essential for creating an uncluttered and organized workspace. Irenic Architects meticulously plans the layout to ensure optimal use of available space, facilitating smooth workflow and easy navigation. Incorporating versatile furniture solutions, such as modular desks and storage units, allows for flexibility and adaptability, accommodating the evolving needs of a growing business.
Aesthetic Elements: Reflecting Brand Identity and Culture

Aesthetics play a significant role in conveying a company’s brand identity and culture. Irenic Architects integrates brand elements into the design through the use of company colors, logos, and thematic decor. Incorporating artwork, sculptures, and decorative accents adds visual interest and personality to the workspace. Elements of biophilic design, such as indoor plants and natural textures, create a connection to nature, promoting a sense of well-being and tranquility among employees.
Lighting Design: Enhancing Mood and Productivity

Proper lighting is a critical component of both functionality and aesthetics in office design. Irenic Architects utilizes a combination of natural and artificial lighting to create a bright and inviting environment. Strategically placed windows maximize natural light, reducing the need for artificial lighting and enhancing energy efficiency. Task lighting, ambient lighting, and accent lighting are carefully selected and positioned to support various work activities and highlight architectural features.
Acoustic Considerations: Minimizing Distractions
Noise control is essential for maintaining focus and productivity in an open office environment. Irenic Architects incorporate acoustic solutions such as sound-absorbing panels, carpets, and ceiling tiles to minimize noise levels. Designing designated quiet zones and private meeting areas further helps in reducing distractions, allowing employees to concentrate on their tasks.
Technology Integration: Future-Proofing the Workspace

Integrating technology seamlessly into the office design enhances functionality and future-proofs the workspace. Irenic Architects ensures that the infrastructure supports modern technological requirements, including high-speed internet, wireless connectivity, and smart office systems. Incorporating features like interactive whiteboards, video conferencing facilities, and automated lighting controls enhances collaboration and efficiency.
Sustainability: Designing with Environmental Responsibility

Sustainable design practices are integral to Irenic Architects’ approach. Utilizing eco-friendly materials, energy-efficient lighting, and sustainable furniture reduces the environmental impact of the office space. Implementing recycling stations and promoting green initiatives within the office culture further supports environmental responsibility.
Case Study: Polypeptide Commercial Project – A Modern Workspace Transformation

Irenic Architects recently undertook the Polypeptide commercial project, transforming a traditional office into a modern, open-plan workspace designed for collaboration, productivity, and employee well-being. The goal was to create a space that seamlessly blended functionality with aesthetics, ensuring a dynamic yet comfortable environment for professionals.
The workspace design emphasized a collaborative layout while maintaining dedicated zones for individual work. Ergonomic workstations were carefully selected to promote comfort and support long working hours. Large windows were installed to maximize natural light, reducing reliance on artificial lighting and creating a bright, energizing atmosphere.
To enhance aesthetics and well-being, biophilic design elements were incorporated, including indoor plants, natural wood finishes, and greenery-infused breakout areas. These additions not only improved air quality and employee focus but also contributed to a calming work environment.
Additionally, the Polypeptide office space was designed with state-of-the-art technology integration, featuring smart lighting systems, acoustic panels for noise control, and modular meeting spaces that foster seamless collaboration.
The result? A functional, visually appealing workspace that not only boosted employee morale and efficiency but also reflected Polypeptide’s brand identity and innovation-driven culture.

Conclusion
Irenic Architects’ expertise in balancing functionality and aesthetics results in office interiors that are not only beautiful but also enhance productivity and employee satisfaction. By focusing on ergonomic design, efficient space planning, brand integration, proper lighting, acoustic control, technology integration, and sustainability, Irenic Architects creates workspaces that meet the practical needs of businesses while inspiring and engaging their employees.


