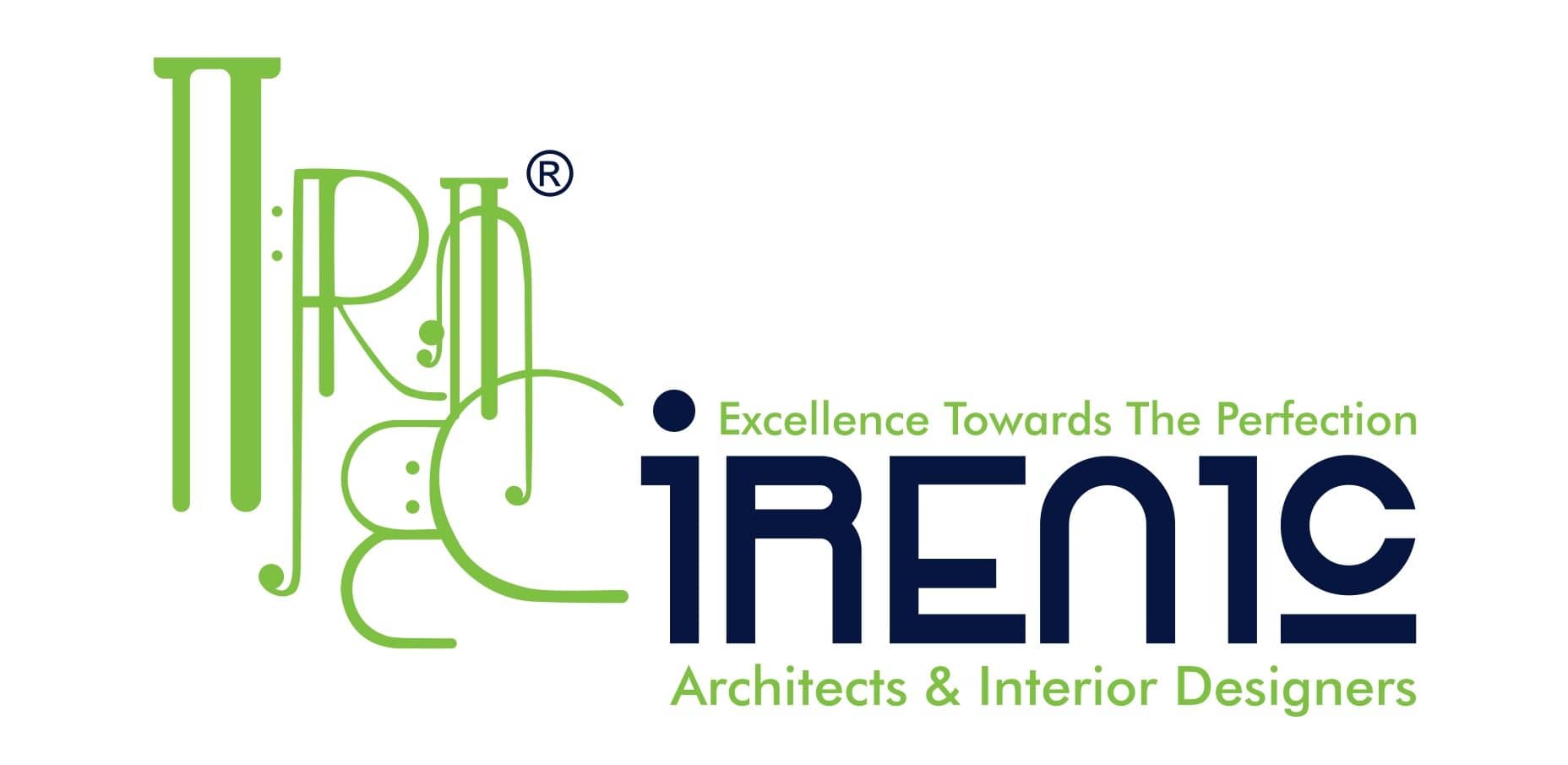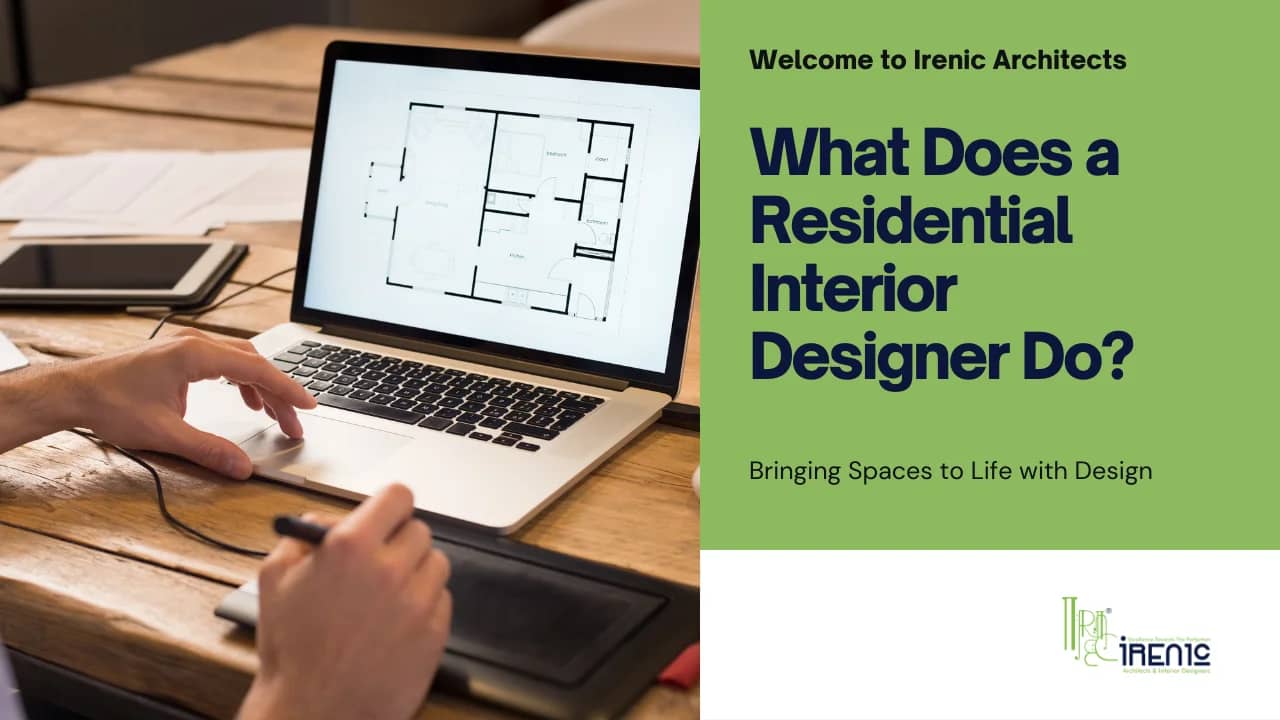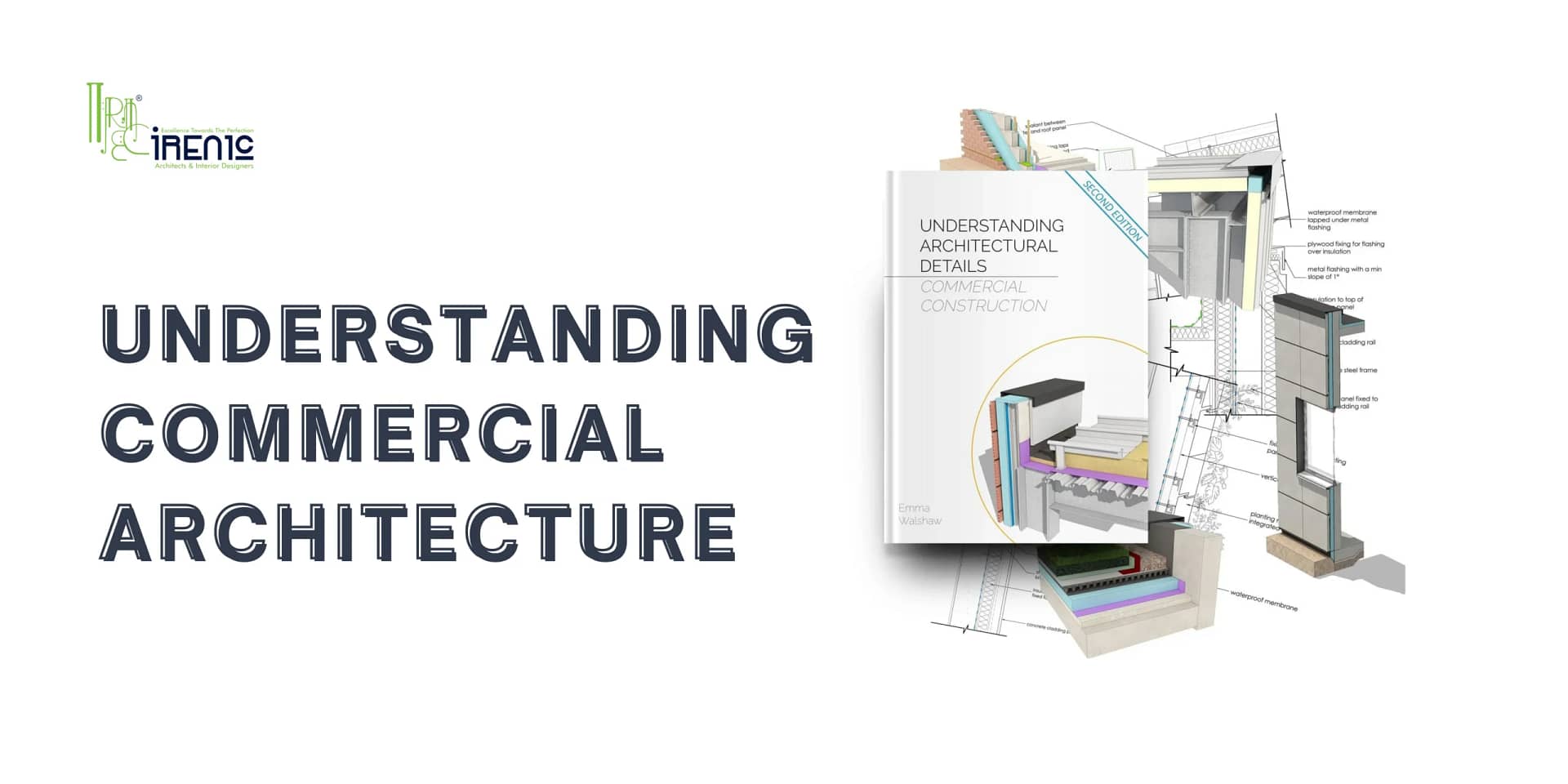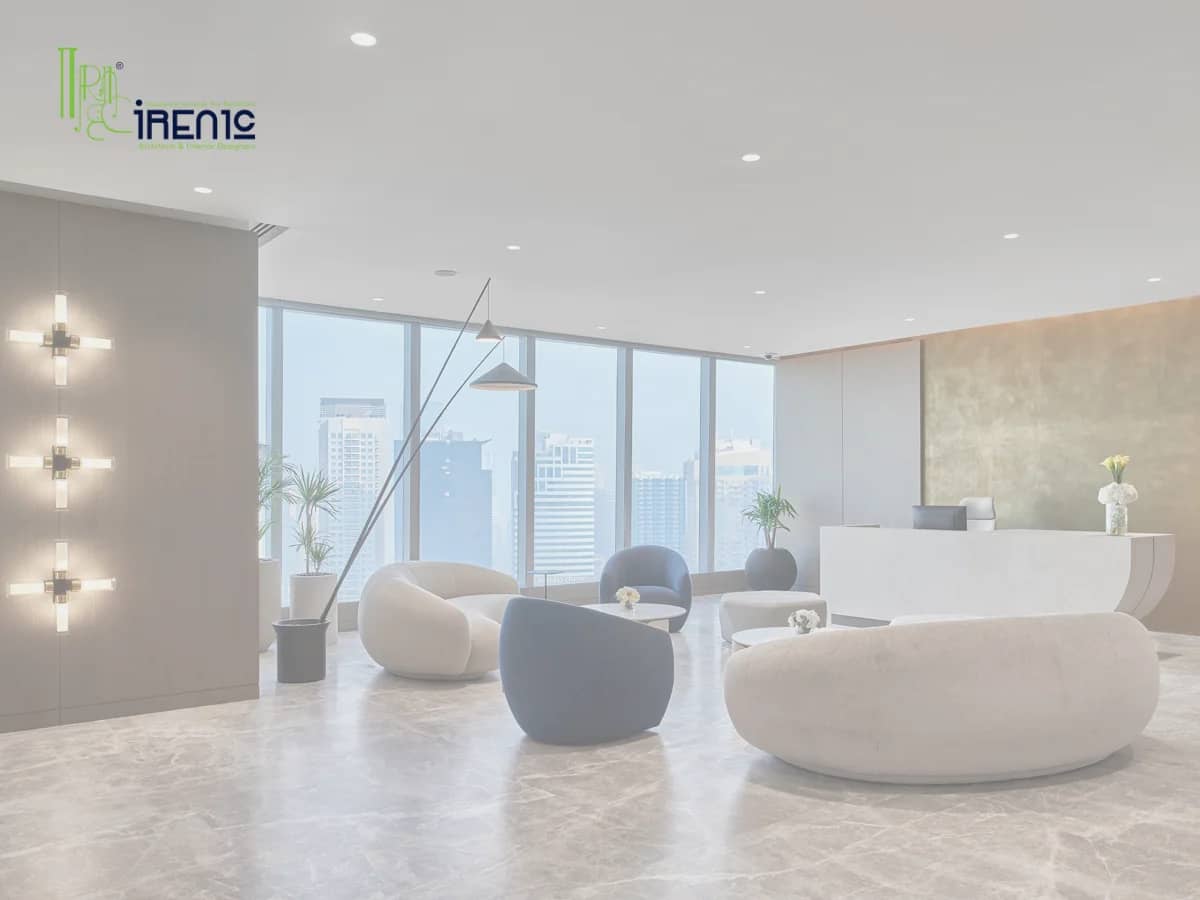Introduction
Imagine walking into an office that perfectly embodies your company’s ethos and enhances productivity a space that harmoniously blends functionality and aesthetics. In India, where tradition meets innovation, office interior designers from Irenic Architects play a pivotal role in creating work environments that inspire. This blog delves into the multifaceted role of Residential Interior Designs, exploring their responsibilities, the design process, essential skills, and the advantages of enlisting a professional. Discover how these experts transform workplaces into vibrant hubs of creativity and efficiency.
Understanding the Role of a Residential Interior Designer

A residential interior decorator is a professional who specializes in creating and enhancing the interior design services of private homes. Their primary goal is to make living spaces more attractive, comfortable, and functional. They achieve this by understanding the client’s needs and preferences and then transforming these ideas into a cohesive design plan.
Key Responsibilities of a Residential Interior Designer
Consultation with Clients
The first step in any interior design project is understanding the client’s vision. Residential interior designers meet with clients to discuss their ideas, preferences, and budgets. This initial consultation helps designers gather essential information about the client’s lifestyle, tastes, and specific requirements.
Space Planning
Space planning is a critical aspect of interior design services firms. Designers analyze the available space and create detailed layouts to ensure that the area is used efficiently. This involves arranging furniture, fixtures, and other elements in a way that maximizes functionality and aesthetic appeal.
Design Concept Development
Once the designer has a clear understanding of the client’s preferences, they develop a design concept. This includes selecting color schemes, materials, furniture, and decorative elements that align with the client’s vision. Designers often create mood boards or digital presentations to help clients visualize the proposed design.
Material Selection and Procurement
Choosing the right materials is crucial for the success of an interior design project. Residential interior designers select high-quality materials that fit the design concept and budget. They also coordinate with suppliers and manufacturers to procure these materials, ensuring timely delivery and installation.
Project Management:
Interior design projects involve multiple tasks and deadlines. Residential interior designers act as project managers, coordinating with contractors, electricians, plumbers, and other professionals to ensure that the project progresses smoothly. They oversee the entire process, from initial planning to final execution, to ensure that the design meets the client’s expectations.
Budget Management
Managing the budget is a significant part of a residential interior designer’s role. They provide clients with detailed cost estimates and work within the allocated budget. Designers make sure that all expenses are tracked and that the project stays within financial constraints.
Customization and Personalization
Every client is unique, and so are their homes. Residential interior designers focus on customization and personalization to create spaces that reflect the client’s personality. This may involve designing custom furniture, selecting unique artwork, or incorporating personal items into the decor.
Sustainability and Eco-Friendly Design
With the growing awareness of environmental issues, many clients prefer sustainable and eco-friendly designs. Residential interior designers incorporate eco-friendly materials and practices into their projects, such as using recycled materials, energy-efficient lighting, and sustainable furnishings.
The Design Process

The process of residential interior design can be broken down into several stages:
Initial Consultation and Assessment
The first stage involves meeting with the client to discuss their needs, preferences, and budget. The designer assesses the existing space and takes measurements. This stage is crucial for understanding the client’s vision and gathering essential information.
Concept Development
Based on the initial consultation, the designer develops a design concept. This includes creating mood boards, sketches, and digital presentations to illustrate the proposed design. The concept development stage involves selecting color schemes, materials, furniture, and decorative elements.
Design Planning and Layout
Once the concept is approved, the designer creates detailed floor plans and layouts. This stage involves space planning, furniture arrangement, and the placement of fixtures and fittings. The designer ensures that the layout maximizes functionality and aesthetic appeal.
Material Selection and Sourcing
The designer selects high-quality materials that fit the design concept and budget. This includes flooring, wall coverings, furniture, lighting, and decorative accessories. The designer service coordinates with suppliers and manufacturers to source these materials.
Implementation and Project Management
The implementation stage involves coordinating with contractors, electricians, plumbers, and other professionals to execute the design plan. The designer oversees the entire process, ensuring that the project progresses smoothly and stays within budget.
Final Touches and Styling
Once the main elements are in place, the designer focuses on the final touches and styling. This includes arranging furniture, placing decorative accessories, and ensuring that every detail aligns with the design concept. The designer makes sure that the space is functional and aesthetically pleasing.
Skills Required for a Residential Interior Designer

Creativity and Artistic SenseCreativity is the cornerstone of interior design. Designers must have a keen artistic sense and the ability to envision unique and appealing spaces. They should be able to think outside the box and come up with innovative design solutions.
Attention to Detail
Interior design involves a myriad of details, from color schemes to furniture placement. Designers must have a meticulous eye for detail to ensure that every element of the design studio is perfect.
Technical Knowledge
Residential interior designers need technical knowledge of building codes, safety regulations, and construction methods. They should be familiar with materials, finishes, and furnishings to make informed decisions.
Communication and Interpersonal Skills
Effective communication is essential for understanding clients’ needs and preferences. Designers must be able to convey their ideas clearly and work collaboratively with clients, contractors, and other professionals.
Problem-Solving Skills
Interior design projects often present challenges and unexpected issues. Designers must have strong problem-solving skills to address these challenges and find effective solutions.
Time Management and Organization
Managing multiple tasks and deadlines requires excellent time management and organizational skills. Designers must be able to prioritize tasks and ensure that the project progresses smoothly.
Benefits of Hiring a Residential Interior Designer
Expertise and Experience
Residential interior designers bring a wealth of expertise and experience to the table. They have a deep understanding of design principles, materials, and construction methods, which ensures that the project is executed to the highest standards.
Time and Stress Savings
Managing an interior design project can be time-consuming and stressful. Hiring a professional designer allows clients to focus on their daily lives while the designer handles all aspects of the project.
Access to Resources and Suppliers
Designers have access to a wide network of resources and suppliers, which allows them to source high-quality materials and furnishings at competitive prices. This access ensures that clients get the best value for their money.
Enhanced Aesthetic Appeal
Professional designers have an eye for aesthetics and can create visually stunning spaces. They know how to balance colors, textures, and patterns to create harmonious and appealing interiors.
Increased Property Value
A well-designed home can significantly increase its market value. Residential interior designers create spaces that not only enhance the quality of life but also boost the property’s resale value.
Personalized and Functional Spaces
Designers focus on creating spaces that are tailored to the client’s needs and preferences. This personalization ensures that the home is not only beautiful but also functional and comfortable.
Sustainable and Eco-Friendly Design
To make your office efficient and nice, you can do a few things that don’t cost too much. Add plants, use your walls well, and use technology wisely. Keep things in good shape to save money in the long run. With these budget-friendly tips, you can have a stylish office that suits your needs and looks professional.
Make your office a place where you can work well and feel good. Good design doesn’t have to be expensive. Plan carefully and use what you have wisely to make an office that helps you work better every day.
For more tips from Irenic Architects and Residential Interior Designs, read our next blog about Row House Architecture. Start making your office better today!
FAQ













